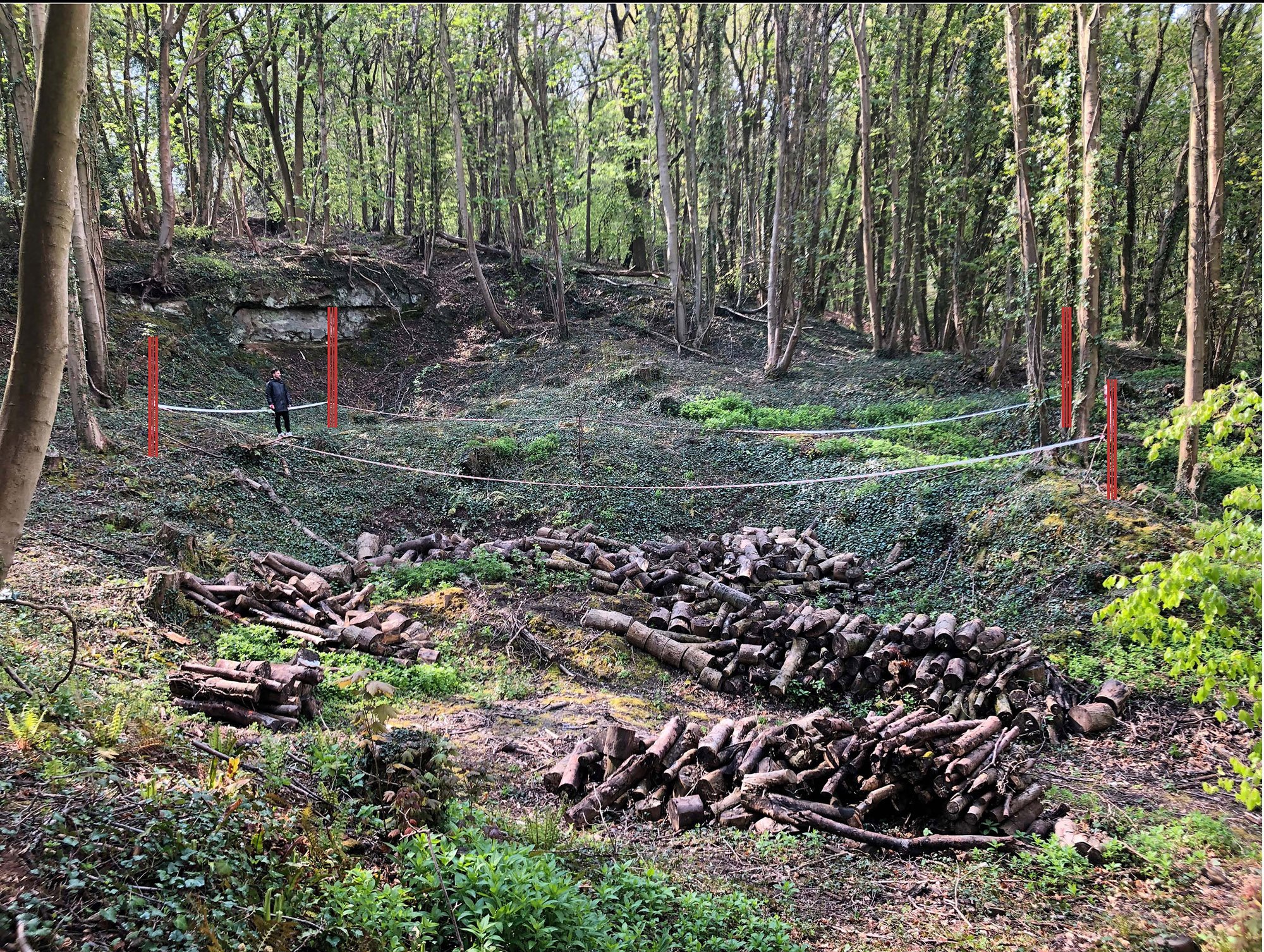Modular Timber Holiday Home
2020-on going
Herefordshire
with Boito Sarno Architects
The project is a mobile home located in a forest in Herefordshire. Inspired by the modernist open-plan spaces of Mies van der Rohe's Farnsworth House, the design features a simple volume suspended on a system of slender pilotis, blending elegance with structural functionality. The entire structure, including the flooring, ceiling, insulation, and both external and internal cladding, is crafted from sustainably sourced timber, aligning with environmentally conscious building practices.
A Sky-Frame sliding window system is specified to frame the panoramic view of the forest and enhance the cinematic experience of the internal space. These floor-to-ceiling, thermally optimized glass panels seamlessly integrate with the timber frame, allowing ample natural light while maintaining insulation. The modular timber construction also allows for easy future expansion, enabling homeowners to adapt their living space as needed. This approach embraces the aesthetics of modernism while embodying the sustainability and flexibility offered by contemporary timber technology.
To enhance both efficiency and sustainability, the design leverages modular timber prefabricated construction methods. Prefabrication allows for precise off-site assembly of structural components, reducing waste and minimizing the environmental impact on the forest site. The modular timber system provides not only rapid assembly and disassembly but also supports flexibility in adapting to different terrains, an essential feature given the forested, uneven landscape. Timber’s natural properties, such as its thermal insulation and breathability, contribute to the home’s energy efficiency, reducing heating and cooling requirements.











